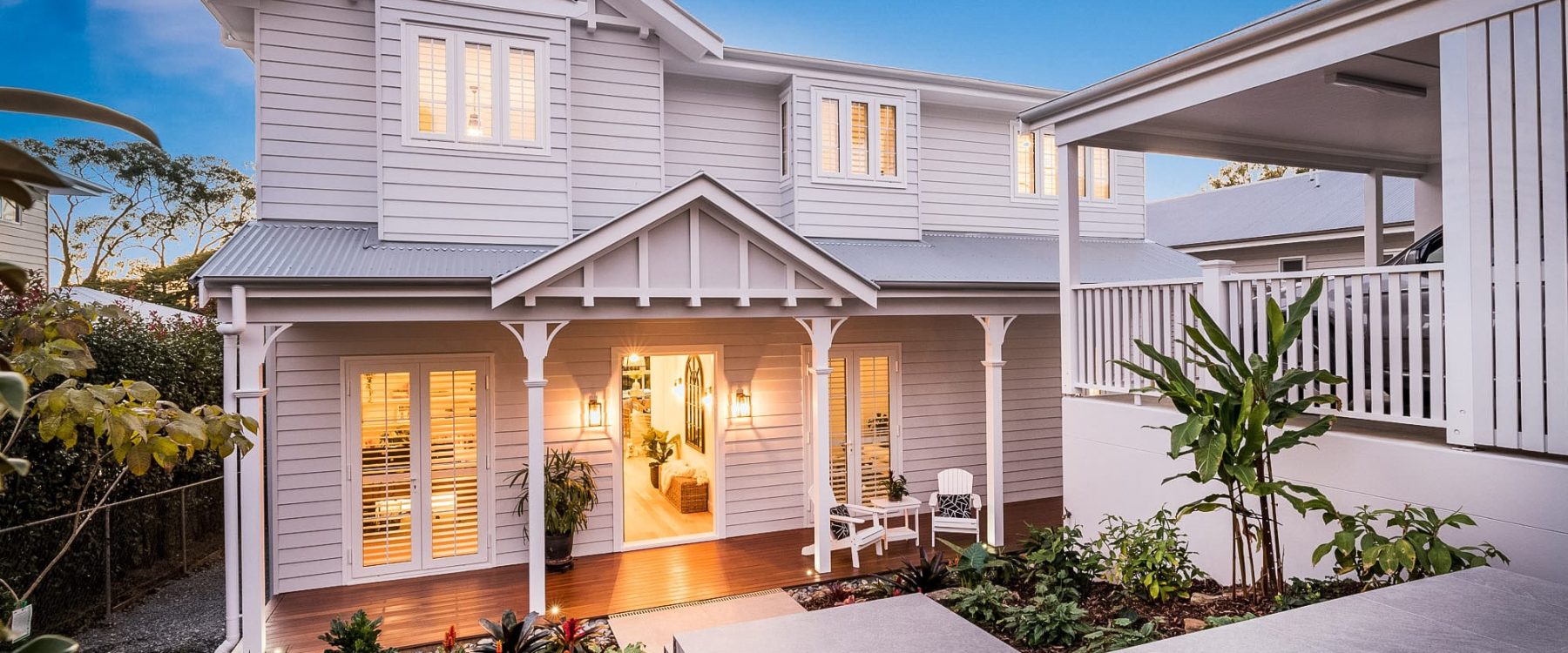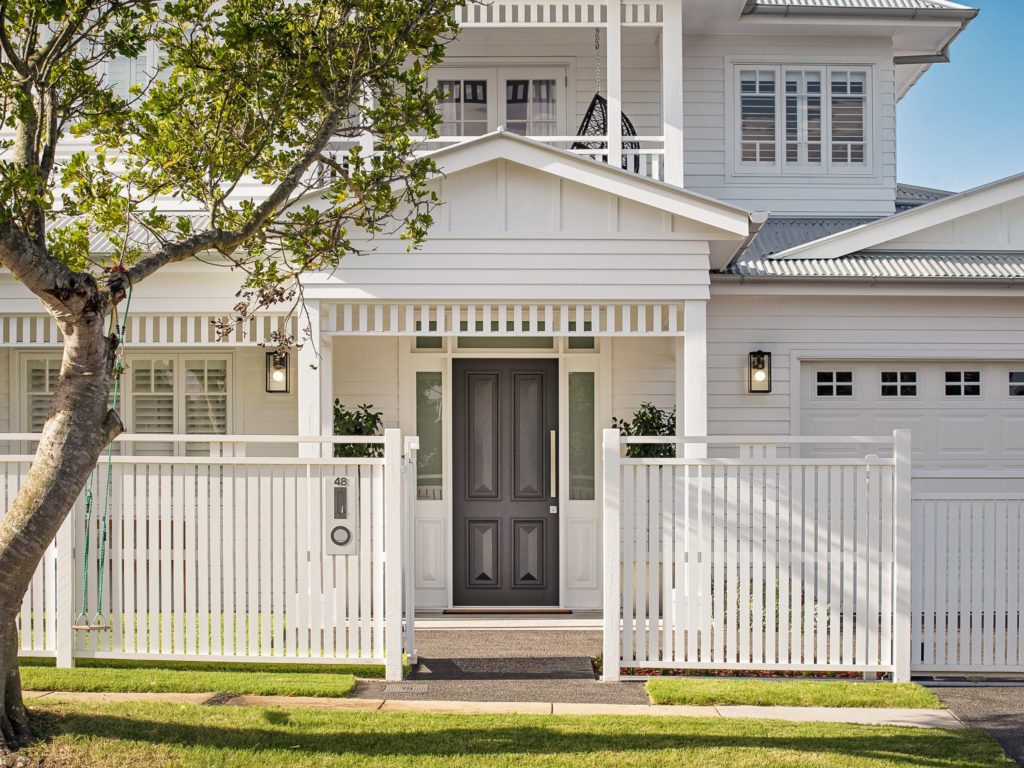
Designing and building your new home, extension or your long-anticipated renovation can be intimidating. The importance and scale of the project itself, paired with dealing with designers, draftspeople, architects, council approval and engineers, can be exhausting. But it doesn’t have to be.
We’ve been doing this (designing Brisbane building projects) for more than twenty years and it’s literally what we choose to do nearly every day of the week. We love building design, we love the process, and we’re so thrilled to take you through every step of your design project to the construction stage with ease, experience and infectious enthusiasm. And, we’re quite good at it too…
A more impressive transformation you’ll not find, our design featuring light-grabbing voids, the chicest interior and editorial-worthy spaces, drops jaws. Especially given the Brisbane Character Zone restrictions we designed within.

If you’re in the market for a luxury home design, whether it’s a custom new home or an upgrade to your existing one, it’s important to consult with Brisbane’s leading building designers. A good designer can help you realise your vision and create a space that embodies your lifestyle and needs. At Concepts Unlimited Design, we specialise in creating luxury home designs that reflect elegance, functionality, and quality. We work closely with builders to ensure your home is constructed according to approved plans while securing all necessary permits.
At Concepts Unlimited Design, our experienced Brisbane building designers provide comprehensive services to bring your luxury home design ideas to life. Whether you need custom house plans, tailored home designs, or renovation advice, we work with you every step of the way. From initial consultations and concept designs to detailed drawings, interior styling, and construction coordination, we take care of everything to ensure a seamless luxury home design process.
Our team has the experience and expertise to deliver luxury home design solutions that are both unique and practical. Whether you’re planning a large extension or designing a completely new custom home, we ensure every detail is carefully considered. From adhering to local council regulations to implementing energy-efficient and sustainable designs, our luxury home design services focus on quality, innovation, and functionality.
At Concepts Unlimited, we provide a full drafting service for custom builders and residential projects. From initial concept plans to final building certification, we help bring your luxury home design to life. With a strong emphasis on great design and unparalleled quality, our expert draftsman team will turn your vision into reality.
The team at Concepts Unlimited Design consists of highly qualified professionals with over a decade of experience in luxury home design and the building industry. From house design and drawing to sustainable solutions and construction coordination, we deliver tailored advice and exceptional results. If you’re seeking guidance on creating a beautiful, functional, and sustainable luxury home, our team is ready to assist you in achieving your dream lifestyle.
Renovating an existing home can feel like a daunting task, but with our expertise in luxury home design, we streamline the process for you. From planning and design to construction coordination, our team is committed to transforming your current home into a stunning and functional space. With over a decade of experience, we take pride in delivering luxury home design solutions that exceed expectations. Whether you’re renovating or building from scratch, Concepts Unlimited Design ensures a smooth, stress-free experience.
Discover how our luxury home design services can turn your vision into reality. Contact us today to start your journey toward the beautifully designed home of your dreams.
Our team of designers use their individual expertise, years of experience, enthusiasm for tailored design, and collaboration skills to deliver our clients personalised building designs that work for their family, and for Brisbane living. We’re not attached to one architectural style as our team of building designers enjoy creating high-end design with a client-centered focus. We can also use our design development framework to get you build-ready in no time at all.
Our team has experience in designing quality homes. Creating spacious and well-planned layouts is what we do exceptionally well. We have a good understanding of the materials required to create a quality home/ build and keep up to date with new products and design trends. Our Interior design studio is stocked with the latest samples and our team is ready to walk you through this exciting chapter. We also offer a high-end furniture & styling service and can arrange custom selections & quality furniture packages.
A luxury home designer can work on any type of home; however, they will typically have a significant portfolio of work in high-end home design. Industry award wins are obviously a strong indication of high quality also. Whichever type of home design you’re wanting, Concepts Unlimited Design can help. Our team of experienced designers will work with you every step of the way.
It is important to do your research. Look for a local building designer who specialise in quality / luxury homes. Make sure to look at their previous work and read reviews from past clients.
Before you begin construction on your home, there are a few things to
consider. First – be realistic re: your ‘move in date’. Order materials early in the process to allow for delivery times. This will allow you to properly enjoy the building and interior design, selections and build process, without worrying about leases ending, timing of booked overseas trips, etc
Concepts Unlimited Design offer a range of services, including concept designs, working drawings, building design, interior design and furniture and styling. We also offer a 3D virtual reality walk through your home so that you can visualize your future home and make changes on the spot. We also help with coordination & council approvals and can recommend builders for the construction phase of your home.
The stages of the building design process typically include the following steps:
Every home/project is different. To provide you with an accurate quote we’d need to arrange a consultation (this is free). We’d then need to hear more about your Building Design / Interior Design requirements, plans, location, and block. Our fee proposals are itemised by the services we offer, and our clients choose the services they would like us to fulfill. Every project is completely unique; therefore, overall project costs vary.
Yes, our team has a wealth of experience in high-end home design. And our portfolio of previous work can be viewed here.
We offer a Coordination Service to help make your journey as hassle-free as possible.
A Concept Design is the master plan and is often the step that takes the longest to complete. All options are considered to ensure the house has everything you want and is designed to work the way you need it to. A Concept Design is used to generate ideas and visualize what the final product will look like. A Working Drawing is a more detailed, accurate drawing that includes all of the measurements and specifications needed to construct the building. We also offer a 3D virtual walk through of your future home, where changes can be made on the spot.