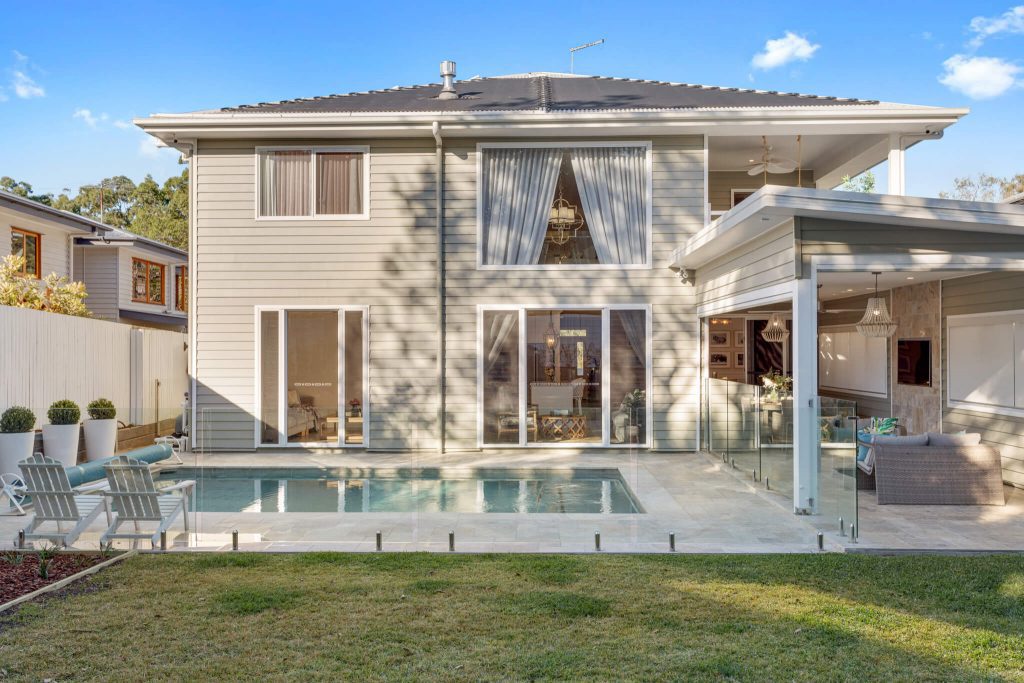Thinking about planning a house extension in Brisbane? Unlock hidden space and add value to your home with expert insights from Concepts Unlimited Design. This comprehensive guide will help you navigate through the process, ensuring your extension project is a smooth and budget-friendly experience.
Pre-Planning: Lay the Groundwork for Success
Understanding Your Needs and Lifestyle
Before diving into your extension project, it’s crucial to understand your needs and lifestyle. Assess the current limitations of your existing home and identify what additional space or functionality you require. Whether it’s extra bedrooms, expanded living areas, or a new office, having a clear vision will guide the planning process.
Considering Your Budget
A successful extension involves careful budget planning. Determine how much you are willing to invest in the project. Keep in mind that various factors, such as the type of extension, materials used, and labor costs, will influence the overall budget. Setting a realistic budget early on will help manage expectations and avoid financial strain.
Design Options for Brisbane Extensions
Single-Storey vs. Two-Storey Extensions
When planning a house extension, you have the option between single-storey and two-storey extensions. Single-storey extensions are typically more cost-effective and quicker to build, while two-storey extensions can provide significantly more space without increasing the footprint of your existing property.
Brick Veneer vs. Render
The choice of materials can greatly impact the aesthetics and cost of your extension. Brick veneer is a popular option for its durability and classic look. Render, on the other hand, can provide a modern, sleek appearance but might come at a higher cost. Consider the style of your existing house when choosing materials.

Brisbane City Council Regulations and Approvals
Navigating Brisbane City Council regulations is a crucial step in your extension project. Understanding local building codes and obtaining the necessary permits can be complex. Consulting with an experienced extension designer can simplify this process, ensuring compliance and avoiding legal issues.
Choosing a Qualified Brisbane Builder
Finding Reliable Professionals

Selecting a qualified builder is essential for a successful extension. Look for builders with a strong portfolio of home extensions in Brisbane. Read reviews, ask for references, and verify their credentials. A reliable builder will provide high-quality workmanship and help keep the project on schedule and within budget.
Maximizing Brisbane’s Climate with Your Extension Design
Designing for the Queensland Climate
Brisbane’s subtropical climate should influence your extension design. Incorporate features that maximize natural light and ventilation, such as large windows, skylights, and open-plan layouts. Consider outdoor living areas, like decks or patios, to take advantage of the pleasant weather.
Creating a Seamless Flow Between Existing House and Extension
Integrating New and Old Spaces
A well-designed extension should blend seamlessly with your existing home. Pay attention to architectural details, materials, and finishes to ensure a cohesive look. This integration will enhance the overall aesthetic and functionality of your property.
Boosting Your Property Value with a Brisbane House Extension
Enhancing Market Appeal

An expertly planned house extension can significantly boost your property value. By adding functional spaces and modern amenities, your home will appeal to potential buyers. Consider the preferences of your target market when planning your extension.
Must-Have Considerations for Brisbane Extensions
Practical and Aesthetic Elements
When planning your extension, think about both practical and aesthetic elements. Ensure the new space is functional and meets your family’s needs. At the same time, consider the visual impact and how it complements the existing property.
The Timeline for a Successful Brisbane House Extension Project
From Planning to Completion
A clear timeline is essential for a successful project. Here’s a general outline of the stages involved:
- Initial Consultation and Planning: 2-4 weeks
- Design and Approval: 4-8 weeks
- Construction: 12-24 weeks
- Final Inspection and Handover: 1-2 weeks
Regular communication with your builder will help keep the project on track and address any issues promptly.
Engage with Us
Ready to transform your home with a stunning extension? Contact Concepts Unlimited Design today for a consultation. We’re here to turn your extension dreams into reality, ensuring a seamless and stress-free process from start to finish.
