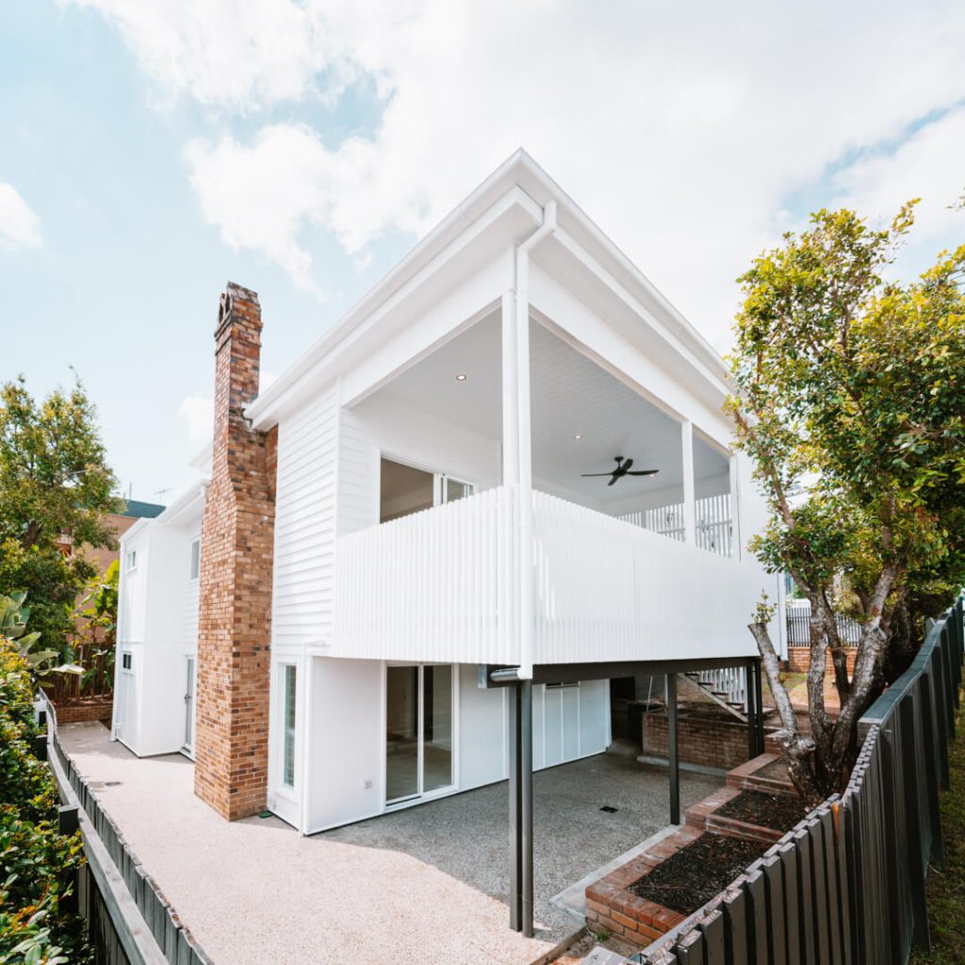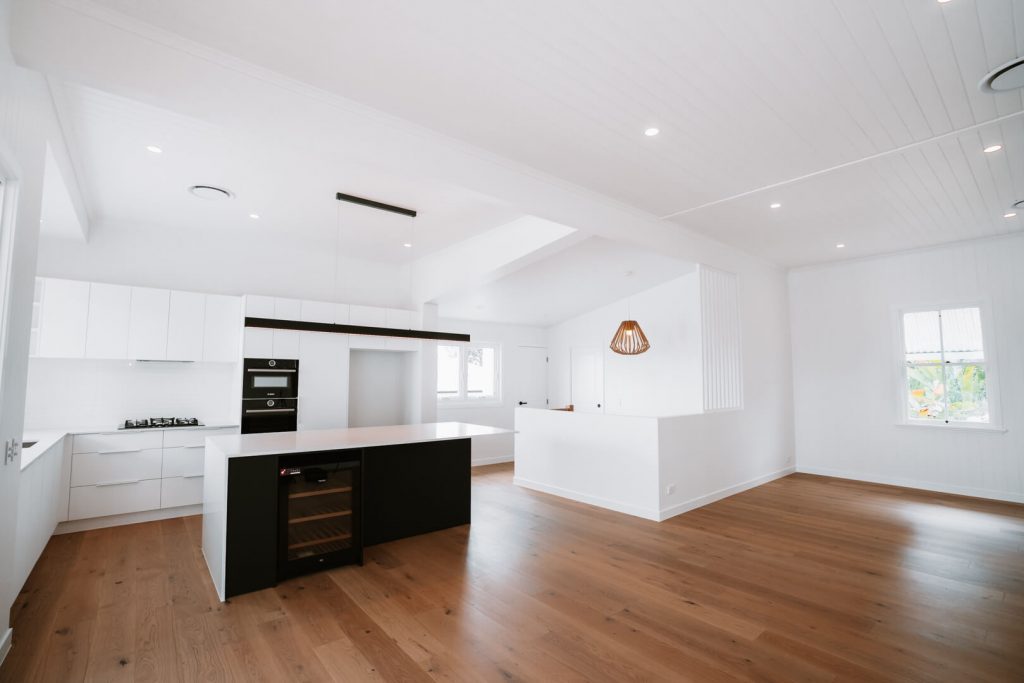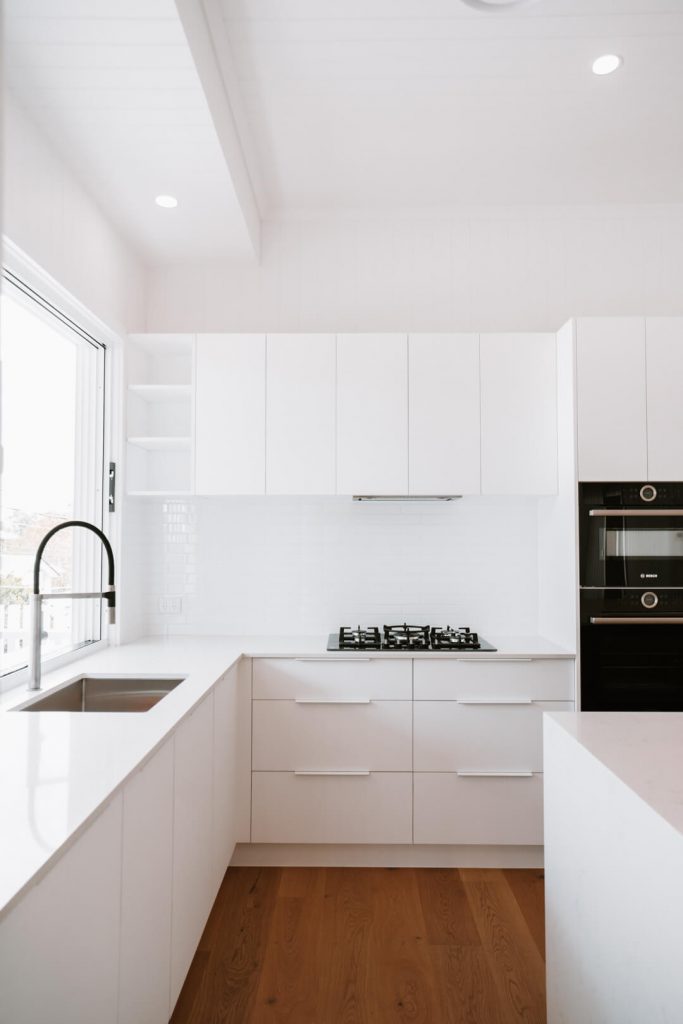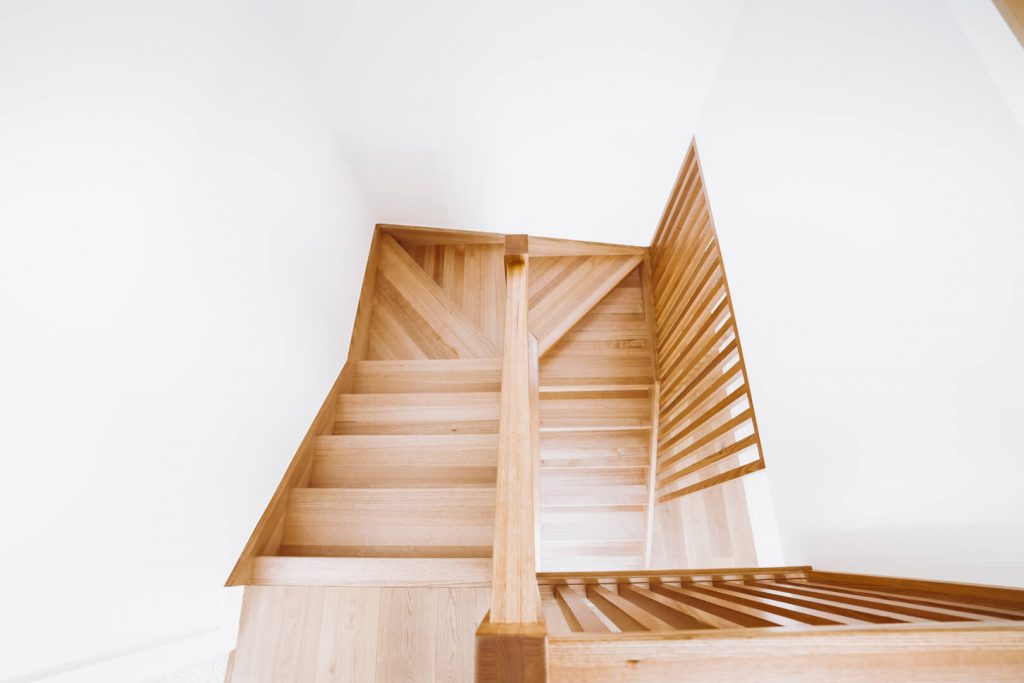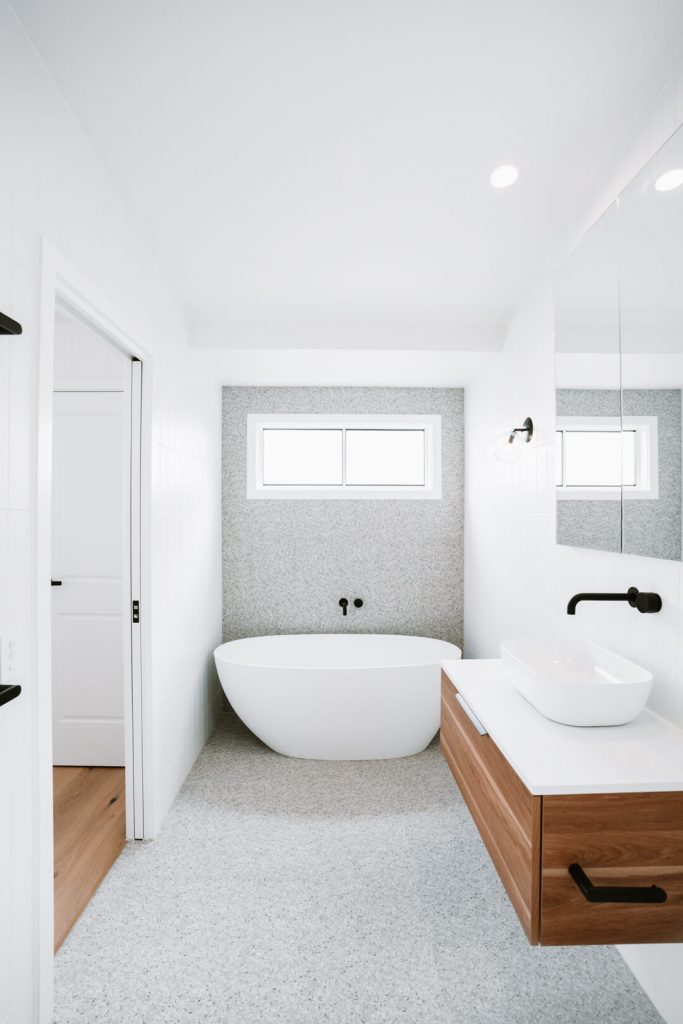Our vision for Project Miles was to create an open plan living and kitchen area on the second floor of the home. This would allow us to bring more natural light into the home while also creating a modern functional space for our clients.
Project Miles is a stunning home with pre-1911 elements and a remarkable brick fireplace that stands out beautifully in the final design.
