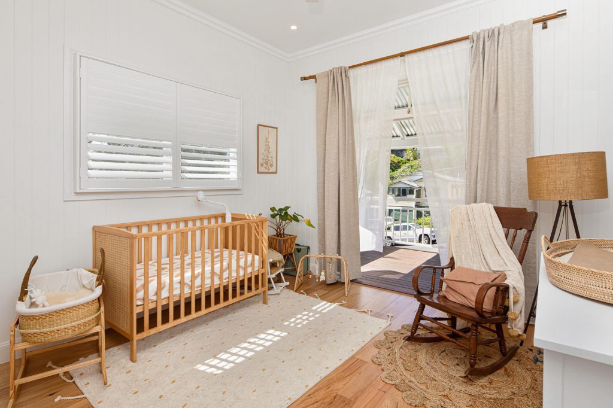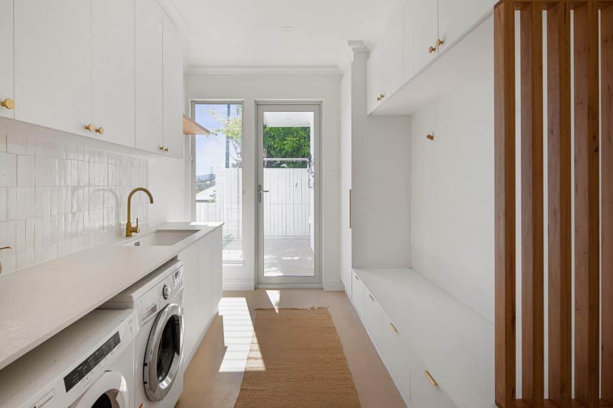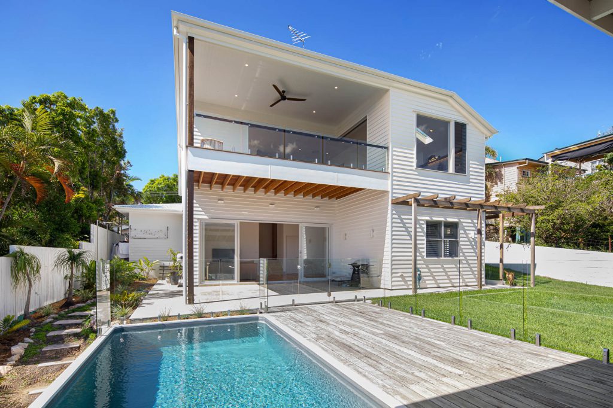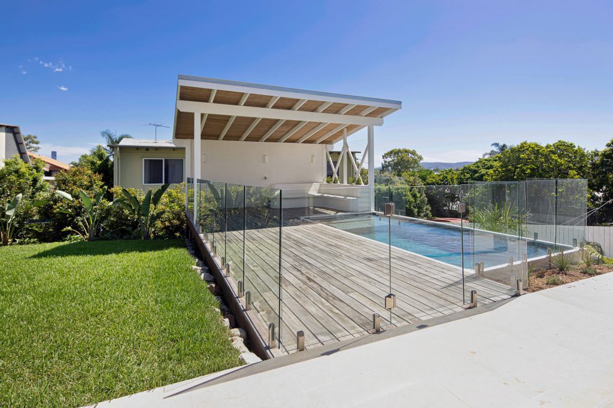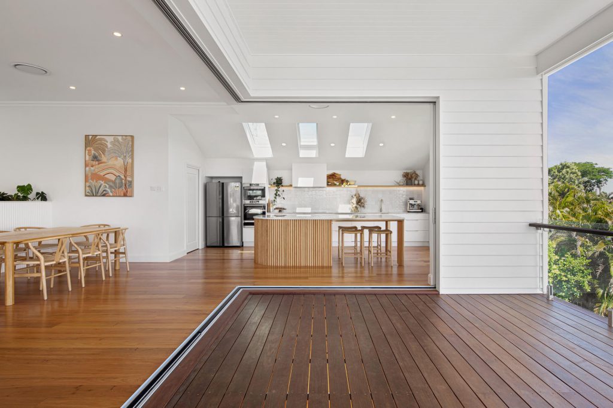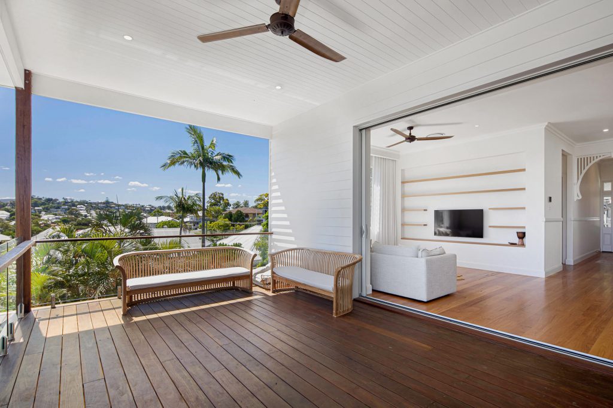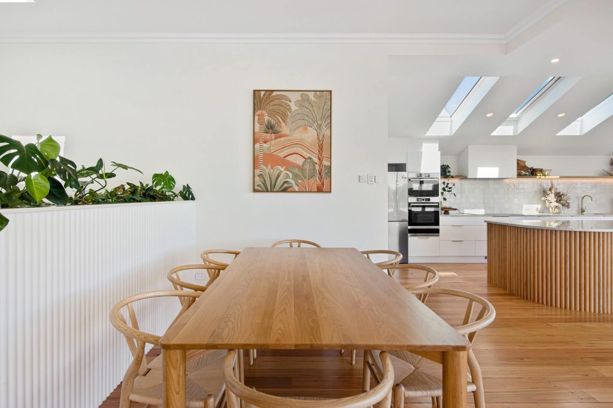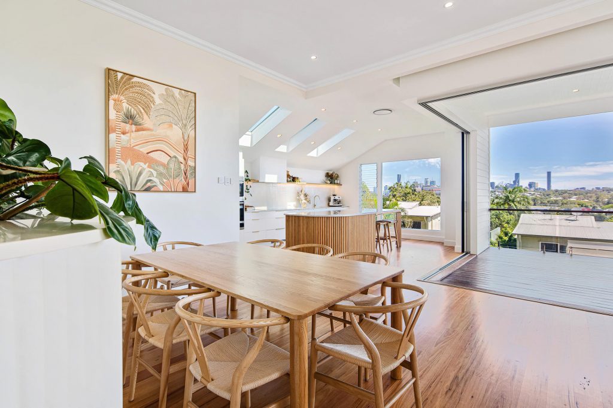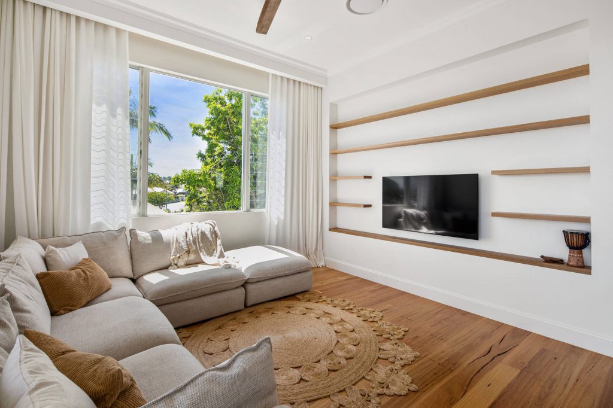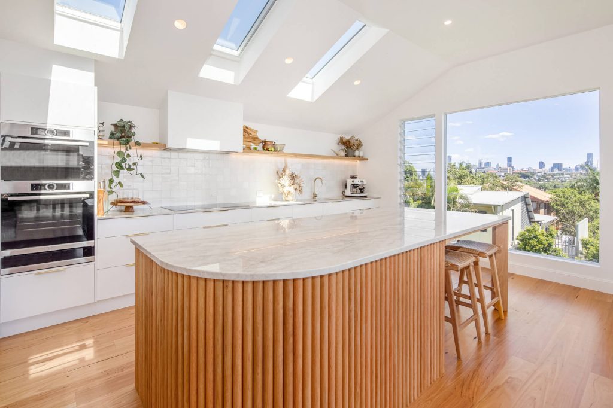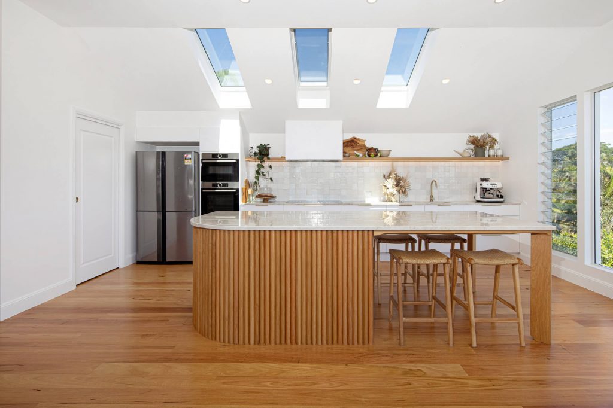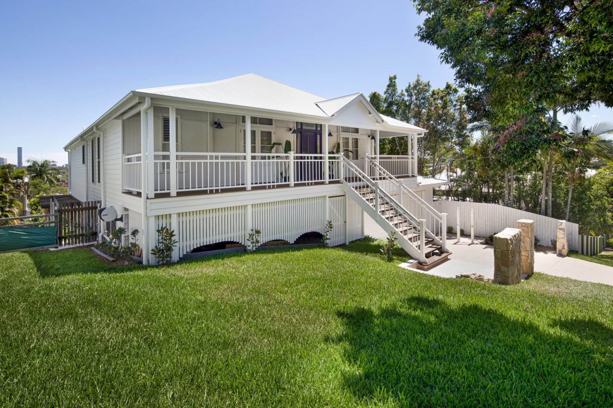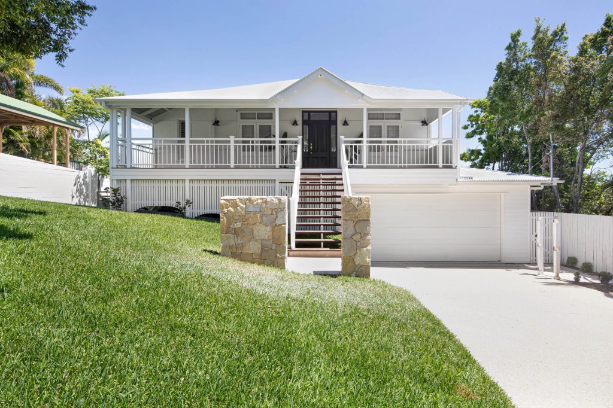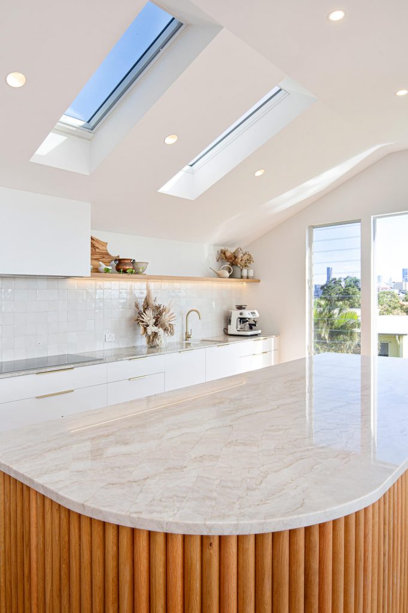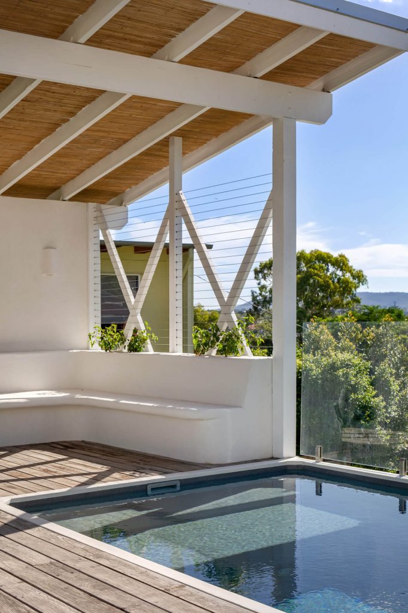Project Sixth was a major transformation from a tired old Queenslander to a home much more modern and luxurious. This family home has spectacular and expansive city views, so our design choices were centered around opening up the living areas of the home and maximising the views.
We've taken this old and worn Queenslander and given it a new luxurious facade facelift, opening up the original verandah, to expose the character that is Project Sixth.
