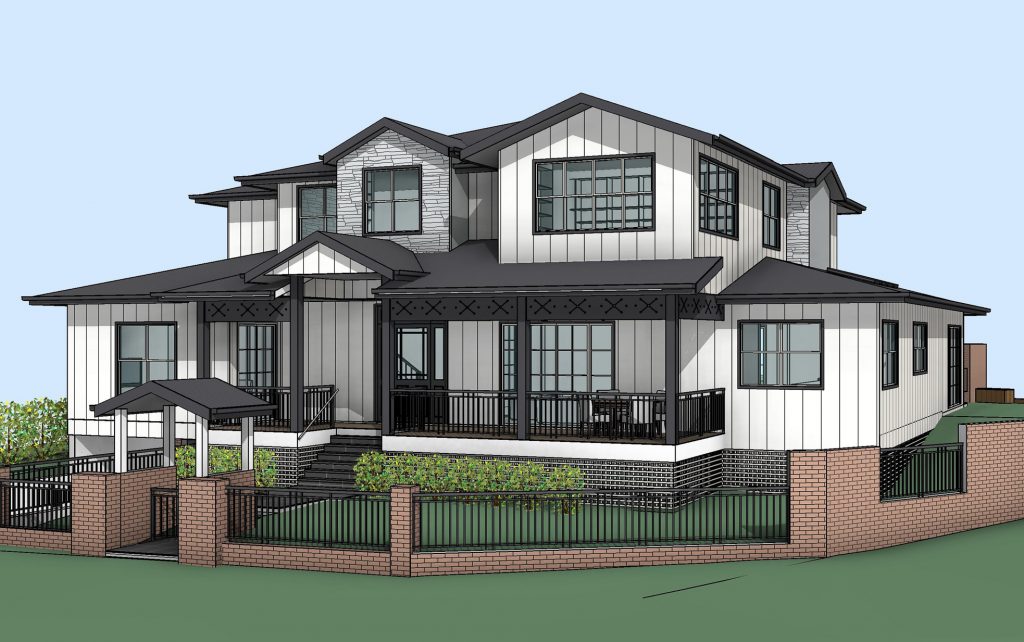
As building designers, we are generally the first professionals you will talk to about your home design and build journey. We have over 20 years of experience in custom building design and looking at the building design process to make it easy for our clients to navigate. The important stages of the building design process typically include the following steps:
- Step 1, Initial Consultation – To begin the building design process we’ll schedule an initial consultation for you to speak to a senior building designer about the scope of your project. During this meeting, you will get a good idea of our process and how we work. This will allow us to create an accurate quote for our services. This is where we will also learn about your project and gain an understanding of the following aspects:
- Your proposed build and land
- Your existing home, its era, size, and style
- your design goals
- your family and the way you live
- your budget
- your fee proposal – you will be given a Fee Proposal at this meeting, or we will send one to you shortly after
Our tip, it’s useful to know your budget so that your designer can design your concept on-brief and in a timely manner.
- Step 2, Concept Design – The Concept Design is the Master plan and is the step that takes the longest to complete. This step will involve the following processes:
- site measure & draft of your existing property (typically only for renovation projects)
- create a design of your new home based on your design brief and
- present all options to ensure you can visualise what is available & choose the best fit for your family
- review the concept drawings. You may want to make changes i.e., make rooms bigger or smaller, swap a room for another, or make changes to the initial Concept Design.
We include design development meetings during the Concept Design stage to get the floor plan and overall look & feel right for you. We allow for a set number of changes to the Concept Design. (A word of caution, there is a lot more work involved in changing your design once we have created the Detailed Drawings (Step 5).
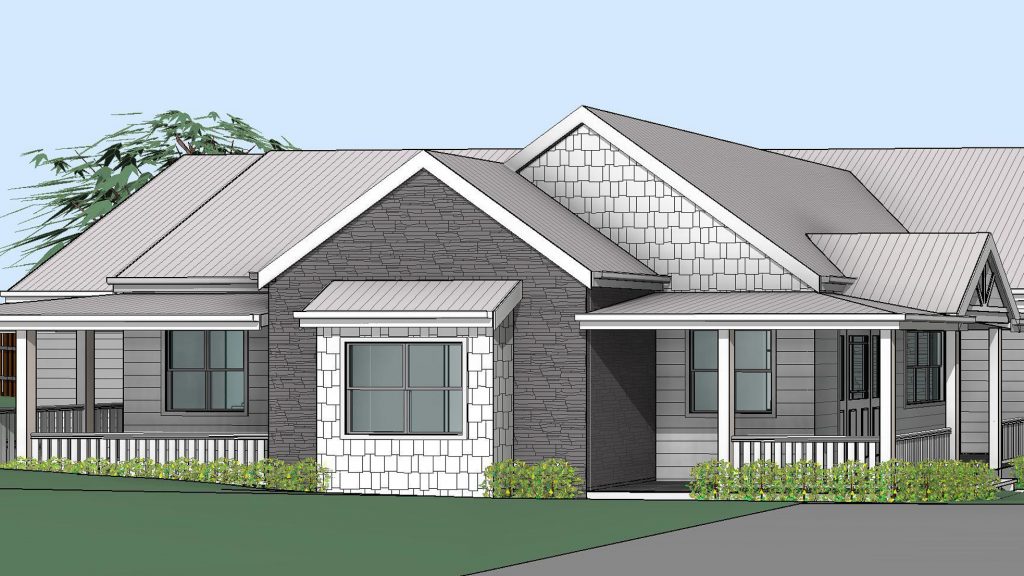
- Step 3, Design Development – This stage sees us implement feedback on your concept design and refine the look and feel of your project. This meeting is held in our studio at Zillmere and is where we get to do the following:
- view the design in 3D
- discuss in more detail things like window types, flooring types, room size and layout, and outside ‘look’
- in most cases, changes can be made on the spot so that you can explore different options straight away
- the 3D presentation helps you visualise the completed home and is easier than looking at the plans on flat paper
- this meeting can take up to 2 hours
Our tip, prior to moving to the next step, is to recommend that you obtain cost estimates for the construction to ensure the renovation/building fits within your budget.
- Step 4, Development Applications (DA) plans – Here’s a quick summary.
- We will often start our design process by discussing our clients potential project with a Town Planner early on
- If a DA approval is required, the first step is obtaining a development approval (gained via a Development Application). The most common scenario we see where Development Approval is required, is the demolition, renovation, or construction of a home in an area defined as “Traditional Building Character”- that is, an area predominantly containing pre – 1946 homes.
- The second is Building Approval.
- Not all projects will require Development Approval however the majority will require Building Approval
The most common scenario we see where Development Approval is required, is the demolition, renovation, or construction of a home in an area defined as “Traditional Building Character”- that is, an area predominantly containing pre-1946 homes
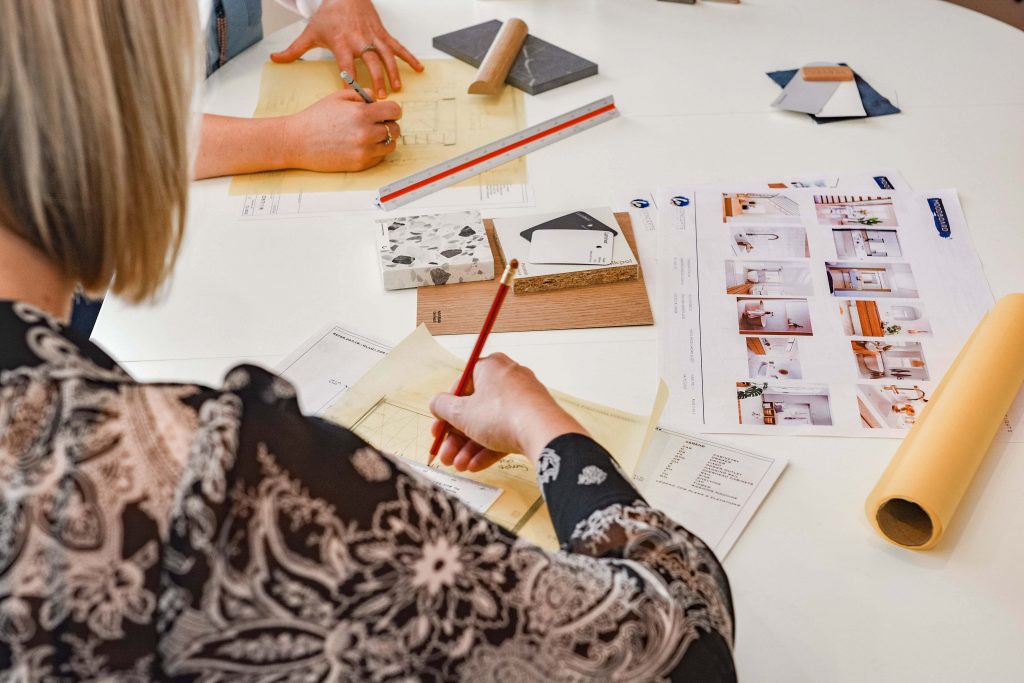
- Step 5, Detailed Drawings – These are also referred to as construction plans or ‘working drawings”. These plans contain further details about the home including dimensions, elevations, door and window schedules, and information the builder will need to construct the home. It’s helpful to know the following:
- these drawings must display a “DRAFT ONLY – NOT FOR CONSTRUCTION” watermark until the final engineering drawings have been completed by a qualified structural engineer.
- the Detailed Drawings are the plans that the external consultants will refer to when preparing their documentation for the final Building Approval application.
- Step 6, Coordination Service –We offer a Coordination Service to help make your journey as hassle-free as possible.
- we engage several different consultants depending on the application and approval requirements of your project.
- our team has developed strong working relationships with many of these professionals and is able to easily communicate the needs of your project – saving you time and money.
- Step 7, Building Approval Plans – BA Plans. Completion of your Building Approval (BA) plans is a real milestone because all documents are now complete. Once the final engineering plans are received, we can remove the ‘Not for Construction’ watermarks from the detailed drawings. These are the final plans that will be approved by the Certifier and will be used by your builder, in conjunction with the engineer’s structural plans, during construction. It’s helpful to know the following:
- our BA plans, together with the documentation from the external consultants, can be provided to the builders of your choice to obtain detailed quotes.
- we can also recommend builders to get in touch with to chat about your build.
- when you do sign a contract with your builder, they will need to provide their insurance documentation to the Certifier so that they can stamp and release your Approved Building Documentation.
- It’s a good idea to have pre-selected the fittings and finishes for your new home so that the Builder can provide a more accurate quote. Our Interior Design team can assist you with this.
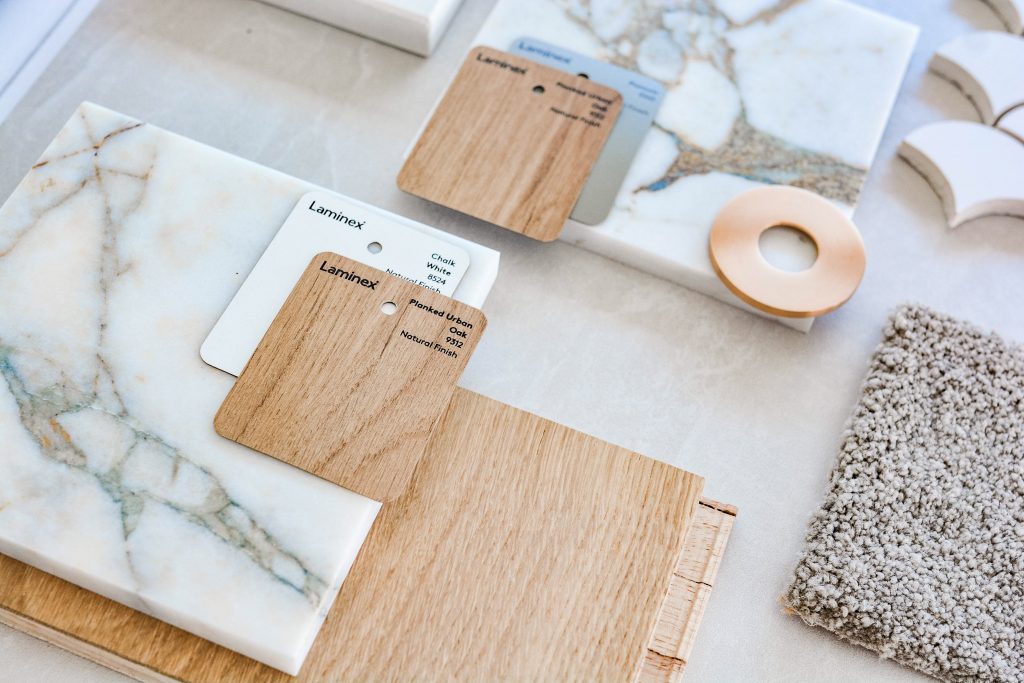
- Step 8, Interior Design – You can meet with an Interior Designer at any stage during the Building Design process. An Interior Designer covers a multitude of services and can elevate your project from ‘finished’ to ‘amazing. Our approach is completely all-inclusive, and our ideas are highly considered and sourced, following collaboration with you and your interior design team. We can help you navigate the following:
- choose colour schemes
- design cabinetry
- design floor layouts
- provide tile plans
- specify fixtures & fittings
- provide Furniture, Fixtures & Equipment documentation to give to your builder
- explain the difference between products and their application.
- navigate suppliers
- come with you on shopping trips
- Step 9, Furniture, Decorating & Styling – Styling a space is personal therefore our approach is intuitive and thoughtful: We can help you with the following:
- create a proposal based on initial consultation (this is free)
- create a mood board based on the design brief
- create a concept board so that clients can visualise the elements working together
- fee schedule so that you have an estimate of the costs involved
- provide selections & furniture procurement
- delivery, installation
Our approach, is we take inspiration from you and your family’s personality. Our designers create spaces that are comfortable, functional, and accessible. The aim is to curate a happy place where you will love spending time with friends and family.
- Step 10, Design Concierge Package – This is a Project Management Service that provides peace of mind through ongoing support during the build process.
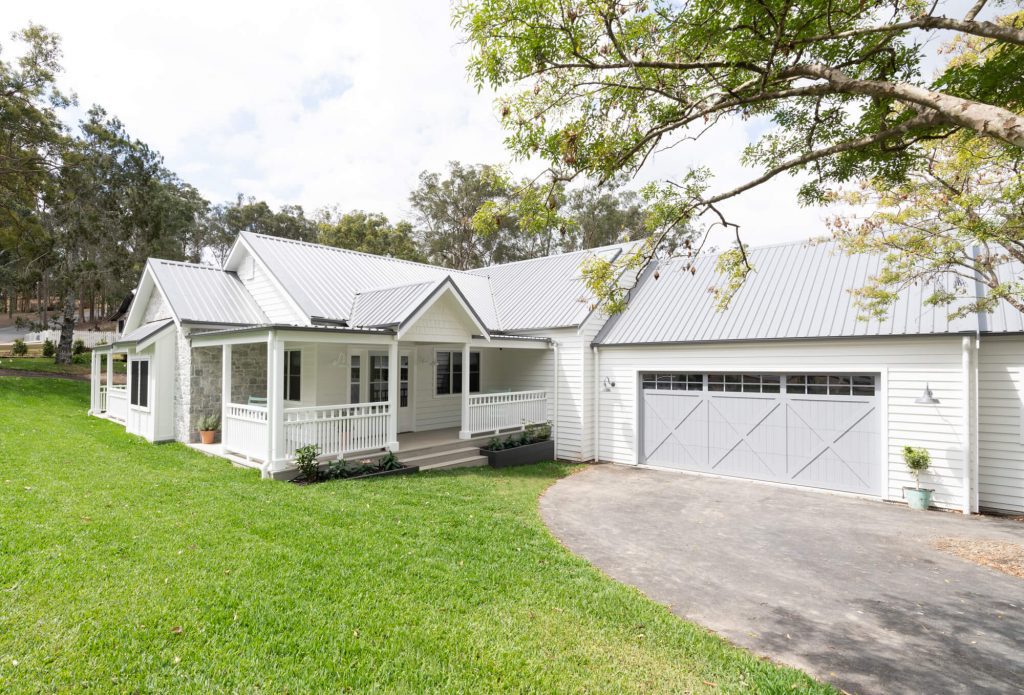
For further reading on how our experienced team may be of help to your build/renovation please check out our Additional Services below.
One Stop Design Studio
We consider our design studio to be a one-stop shop to help make building your dream home easy. We have long-term industry contacts to help get you build-ready. We can also provide our clients with a recommended list of builders to obtain construction quotations for their projects. Our design studio also carries samples from Polytec, Laminex, Caesarstone, Smartstone, and Bremworth, just to name a few.
Selections/shopping trips
Our interior designer will attend selection meetings with you at our preferred and exclusive Brisbane suppliers, providing guidance and advice, reflecting your original interior design goals. Samples are collected at this stage to create a mood board for the final specifications.
Cabinetry walkthrough
This meeting sees us present the cabinetry layout drafts, reflecting your design brief. Minor adjustments can be made here (on-screen) – and now you’re one step closer to having stunning, & functional space.
Virtual Reality Tour
Our Virtual Reality experience is like no other. Before you commit to your building design, you can experience (via a high-end tech-forward headset) a walk through your future home. You will be able to make changes to your design on the spot.
This service is also available as an Interior Design Service. You will see how your selections will appear in your home.
Our tip, this is a clever investment for your peace of mind and will unequivocally excite you (even more!) about your project.
Do you have more questions?
We’d love to answer them. You can call the office at 07 3350 1311 or complete our contact form here
