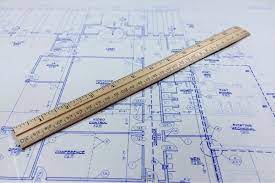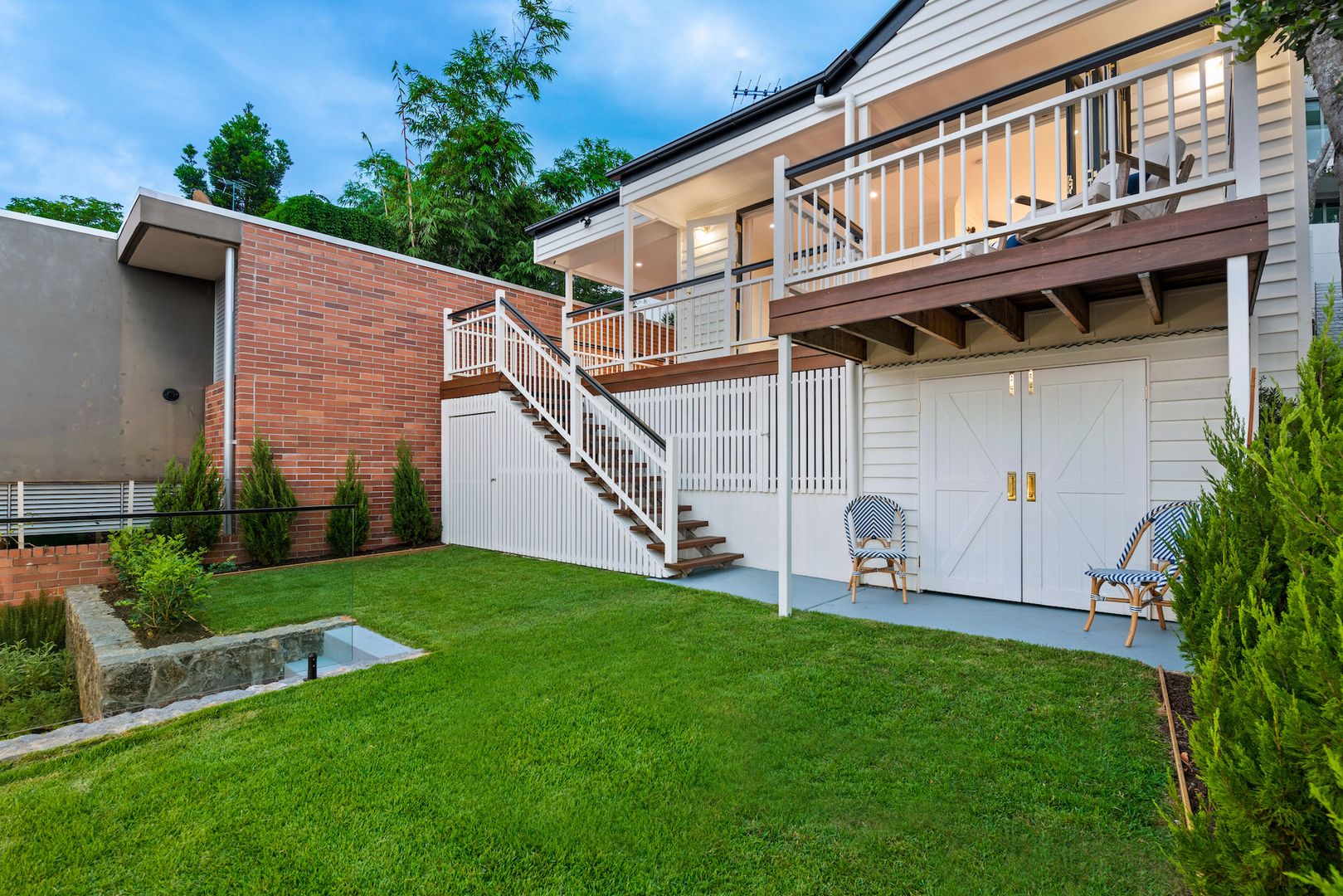Understanding the Impact of Site Measurements on Brisbane Home Design

In the realm of custom home design, where every detail matters, the significance of accurate site measurements cannot be overstated, particularly in a vibrant city like Brisbane. These precise measurements serve as the bedrock upon which every project is meticulously crafted, influencing not only aesthetic choices but also the functional layouts that shape the living experience. For Brisbane homeowners and builders alike, understanding the profound impact of accurate site measurements is crucial for a successful design process that brings dreams to life.
How Site Measurements Influence Brisbane Home Design
Site measurements in Brisbane play a pivotal role in several aspects of home design:
- Topographical Considerations: Brisbane’s diverse topography, from its river bends to hilly terrains, directly affects building design. Accurate measurements help architects understand slope gradients, elevation changes, and potential flood zones, which are crucial for designing homes that are safe and harmonious with the natural environment.
- Solar Orientation: By understanding the site’s orientation, architects can design homes that maximize natural light and enhance energy efficiency, a significant consideration in Brisbane’s climate.
- Neighborhood Context: Site measurements help in assessing the context of the neighborhood, ensuring that new designs are in harmony with existing architectural themes and community standards.
- Garden and Outdoor Space Planning: Accurate measurements allow for the thoughtful integration of outdoor and garden spaces, a key element in Brisbane’s lifestyle, where indoor-outdoor living is highly valued.
Essential Site Measurements for Brisbane Homeowners
For Brisbane homeowners, knowing the following site measurements is crucial:
- Boundary Lines and Easements: These measurements define the legal boundaries of a property and any shared or restricted areas, crucial for planning extensions or new constructions.
- Building Envelopes: Understanding the allowable building area on a site, as defined by local zoning laws, is essential for compliance and efficient use of space.
- Utility Locations: Knowing the placement of existing utilities (like water, gas, and electricity) can influence the design and placement of new structures or extensions.
- Environmental Factors: Measurements that account for local flora and fauna, especially in ecologically sensitive areas of Brisbane, ensure that designs are environmentally responsible.
Optimizing Your Brisbane Home Design with Site Measurements
By leveraging precise site measurements and taking into account the unique aspects of their property, homeowners can optimize their home design for both functionality and aesthetics. This might involve strategically placing windows and skylights to maximize natural light, carefully selecting materials and finishes that enhance the views of the surrounding landscape, or even creating seamless indoor-outdoor living spaces that seamlessly blend with the Brisbane cityscape and climate. By paying attention to these details, homeowners can create a home that not only meets their practical needs but also reflects their personal style and enhances their overall quality of life.
Incorporating Sustainability into Brisbane Home Designs with Site Measurements
In recent years, there has been an increasing emphasis on sustainability in the design and construction of homes in Brisbane. By employing accurate site measurements, homeowners can integrate sustainable features into their home designs, including natural ventilation, solar orientation, and rainwater harvesting systems. These initiatives not only minimize the environmental footprint of the homes but also result in long-term cost savings for homeowners.
Accurate site measurements also play a crucial role in identifying suitable locations for renewable energy sources like solar panels and wind turbines. By optimizing the energy efficiency of homes, these measurements not only contribute to environmental benefits but also empower homeowners to generate their own power and reduce dependence on conventional energy sources.
Maximizing Your Brisbane Home’s Potential with Site Measurements
Accurate site measurements empower homeowners to unlock the full potential of their property. By carefully considering the unique characteristics of their land, such as a breathtaking hillside view or existing structures, homeowners can design a home that harmoniously integrates with the natural surroundings. This not only adds aesthetic appeal but also ensures compliance with the guidelines established by the Brisbane City Council, guaranteeing a seamless and satisfying living experience.
Navigating Brisbane’s Building Codes with Site Measurements
Site measurements are instrumental in navigating the intricacies of Brisbane’s building codes:
- Compliance with Local Regulations: Brisbane City Council has specific regulations regarding building heights, setbacks, and land usage. Precise site measurements ensure that designs adhere to these rules, facilitating smoother approval processes.
- Flood Regulations: In flood-prone areas, Brisbane’s building codes have specific requirements for floor levels and materials. Accurate site measurements help in designing homes that are resilient and compliant.
- Heritage Considerations: For properties in heritage-listed areas, measurements help in designing renovations or extensions that respect historical contexts while meeting contemporary needs.
How Site Measurements Enhance the Safety and Resilience of Brisbane Homes
Accurate measurements of a site are vital for achieving both aesthetic and functional excellence in home design. Additionally, they play a critical role in ensuring the safety and resilience of homes in Brisbane. By precisely assessing factors such as topography, soil conditions, and natural hazards, homeowners can make informed decisions to enhance the structural integrity of their homes and protect against potential risks.
By establishing sturdy foundations and implementing effective drainage systems, homeowners can construct resilient and long-lasting homes that can withstand the unpredictable nature of Brisbane’s environment. Site measurements play a crucial role in this process, enabling homeowners to overcome any challenges that may arise. With careful planning and attention to detail, homeowners can ensure their homes are built to endure and thrive in Brisbane’s ever-changing conditions.
Importance of Precise Site Measurements for Renovations and Additions
Accurate site measurements are crucial not only for designing new homes but also for renovations and additions. These precise measurements enable homeowners to assess the feasibility and potential challenges of their desired changes, ensuring a comprehensive evaluation of all project aspects. By laying a strong foundation of accurate measurements, homeowners can make informed decisions and carefully consider every detail of their project.
In addition, accurate site measurements play a crucial role in maintaining the structural integrity of buildings during renovations or expansions. By comprehending the precise dimensions and boundaries of a property, homeowners can mitigate potential setbacks and costly errors, leading to a more seamless construction process.
Harnessing Site Measurements to Create Functional and Aesthetic Brisbane Homes
Finally, the essence of using site measurements lies in creating homes that are not just functional and aesthetically pleasing, but also perfectly tailored to the unique landscape and climate of Brisbane. This entails designing homes that are not only beautiful, but also practical and sustainable, seamlessly blending with their surroundings. By carefully considering factors such as sun orientation, wind patterns, and natural features, we strive to create homes that harmonize with the environment while offering optimal comfort and efficiency.
Concepts Unlimited Design: Achieving Dream Homes Through Precise Site Measurements
In conclusion, meticulous site measurements are an indispensable cornerstone of successful home design in Brisbane. These precise measurements have a far-reaching impact, influencing every aspect of the design process, from initial conceptualization to the final stages of construction.
At Concepts Unlimited Design, we recognize the intricacy of this crucial step and are fully committed to providing designs that not only meet, but surpass our clients’ expectations. With our deep understanding of Brisbane’s unique landscape and building codes, we ensure that every design is tailored to harmonize with its surroundings and comply with all relevant regulations.
Our team of experienced professionals is dedicated to turning your dream home into a living reality. Contact us today and embark on an extraordinary journey towards creating a home that perfectly reflects your vision and aspirations.

