The media’s constant focus on home design, interior designers, and architects (i.e. see the glut of renovation, building, and real estate agent reality TV shows – Love it or List it, Selling
Houses Australia, The Block, Luxe Listings) can seem overwhelming, and especially so if you
as a land/homeowner are considering a new home design, extension, or renovation…
So, where to start?
The first step in your design ‘journey’ is to understand the difference between an Architect,
Building Designer, and a Draftsperson. In summary – a lot of it is to do with qualification title
requirements.
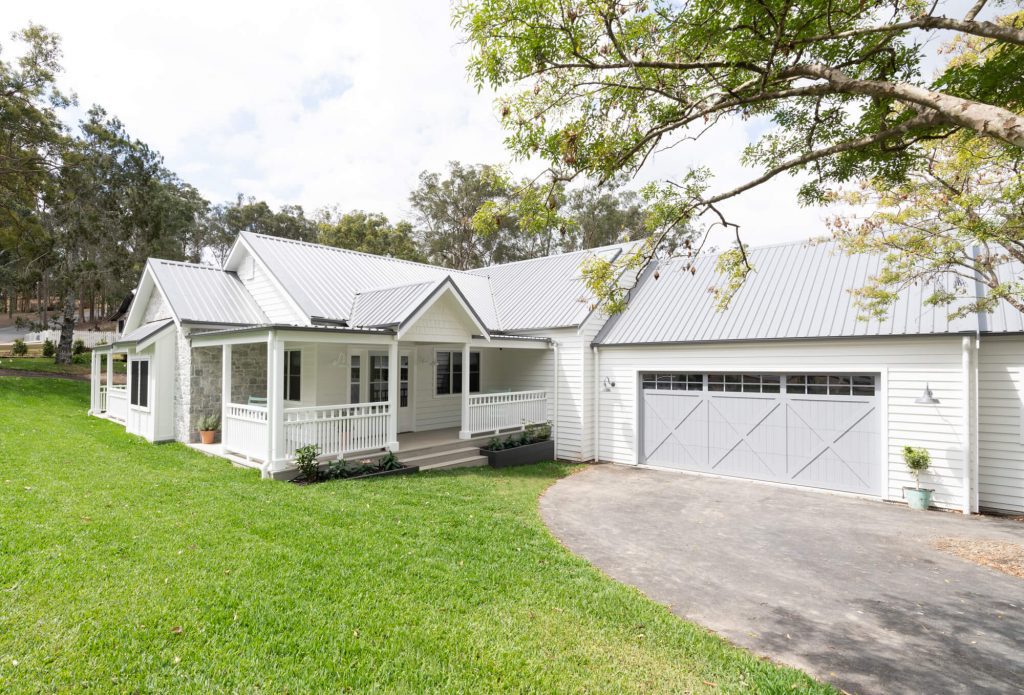
Whilst all three professions can design and draw homes, years of study, entry to study and
licensing requirements are what differs.
An Architect requires five years (or more) of university study, two years of work experience,
has successfully passed written and in-person exams, and must take on professional
development hours per year to retain their licence.
A Builder Designer must have completed University study or formal TAFE qualifications (at a
minimum) to be licensed with the QBCC, and must engage in industry experience to obtain
any of the three licences available, which vary from low rise, medium rise to an open
category, as well as being insured.
To further expand on what a Building Designer (us!) does, see this from Building Design Queensland: “Building designers are qualified and experienced industry professionals responsible for the functional and aesthetic design of a residential home or commercial building. To achieve the optimal building design outcome for every project, they may collaborate with a range of other specialist professionals such as assessors, surveyors and planners. Together, they are all are trained in, and compliant with, all relevant planning and building regulations.”
A Draftsperson can learn on the job or complete a two-year TAFE course with a focus on the
preparation of technical drawings. Often a Draftsperson will work under a fully licensed
builder or architect. A Draftsperson’s focus will predominantly be on the concepts and
drawing phase of the project.
Your project design brief
The next step is to decide what design and most importantly – the liveability outcome
you’re seeking. Many Brisbane architects are sought out for their signature styles and name.
If you think of concrete-heavy, foliage-falling, pointed L-shaped designs, cantilevered
spaces, all white facades, archways, and spiral staircases, a few names will come to mind…
And here’s the thing (and a word of caution) – does their style reflect yours?
When designing a new home, a renovation, or an extension for your family home, we’re
(naturally) a big advocate for a ‘safety in numbers’ building design approach.
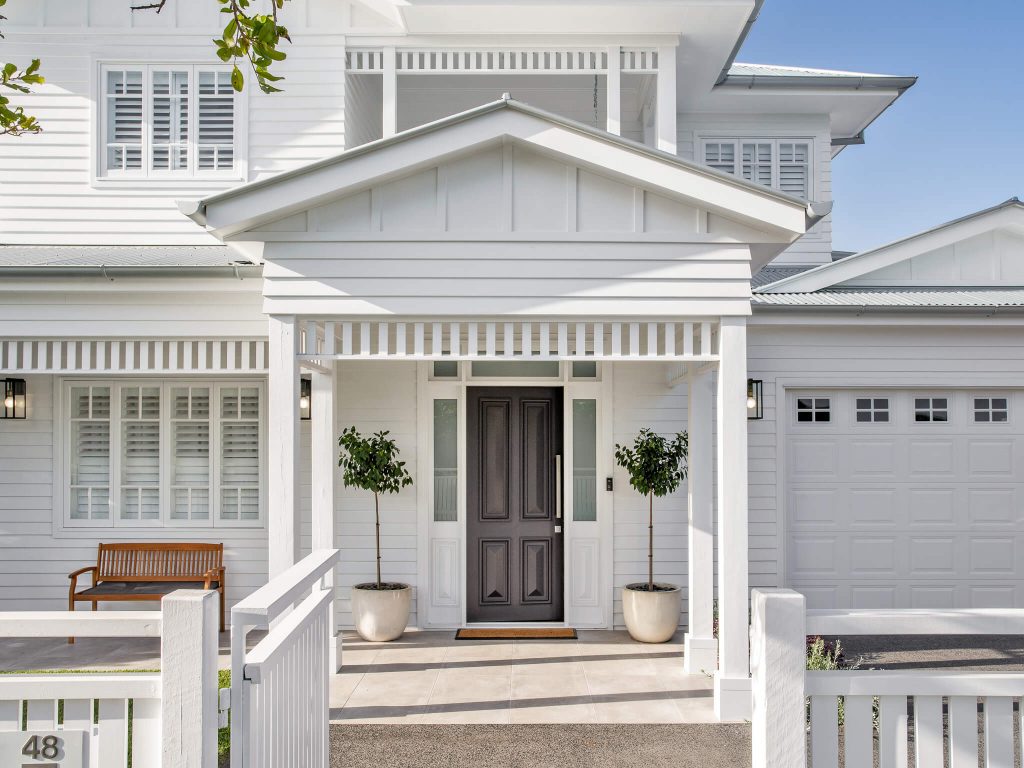
This means, rather than having a surname / brand name design another home that they
prefer (designed to build upon and complement their portfolio), with Concepts Unlimited
Design you have a team of building designers collaborating and contributing their specific
expertise towards your home. This will result in a practical design tailored to your family’s
requirements and priorities.
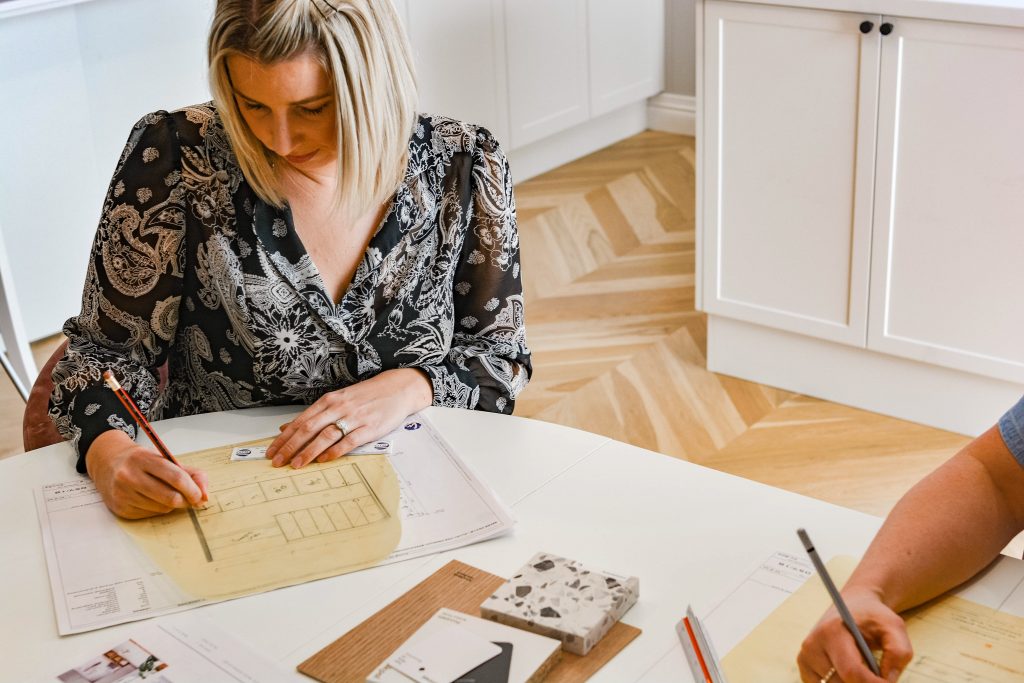
For example – a family of readers probably doesn’t need a sprawling media room, rather; reading nooks, a library or floor-ceiling built-in bookshelves might be preferred. Minimalists don’t require dedicated storage rooms. Similarly, families with budding athletes (footy training, wet evenings) probably do need a mud room, and frequent travellers will require a low-maintenance façade. We design spaces as a team with versatility, for your lifestyle.
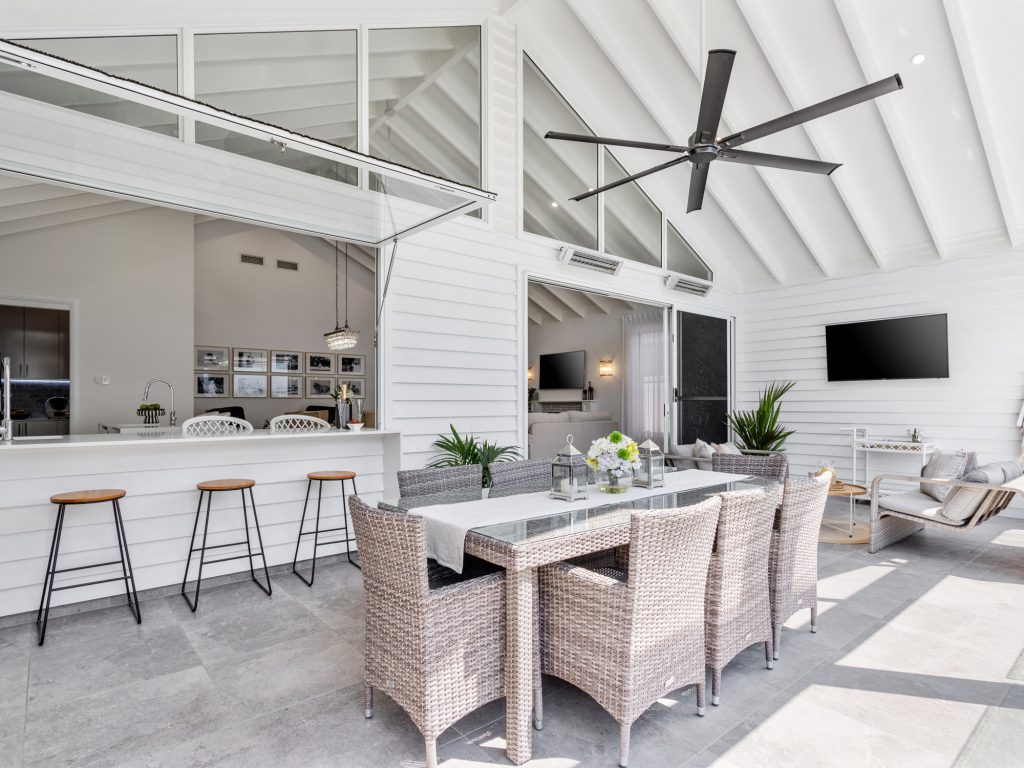
How we do building design
At Concepts Unlimited Design our team of designers use their individual expertise, years of
experience, enthusiasm for tailored design, and collaboration nous to deliver clients
personalised home designs that work for their family, and for Brisbane living. We work for
and with our clients to deliver their best design outcomes. We also have a Virtual Reality
offering, allowing our clients to experience the length, width, and positioning of their new
home design – i.e. how spaces will appear relative to each other, when built. A unique (and
clever) building design extra… if we do say so ourselves!
You can see examples of our built custom home designs, here:
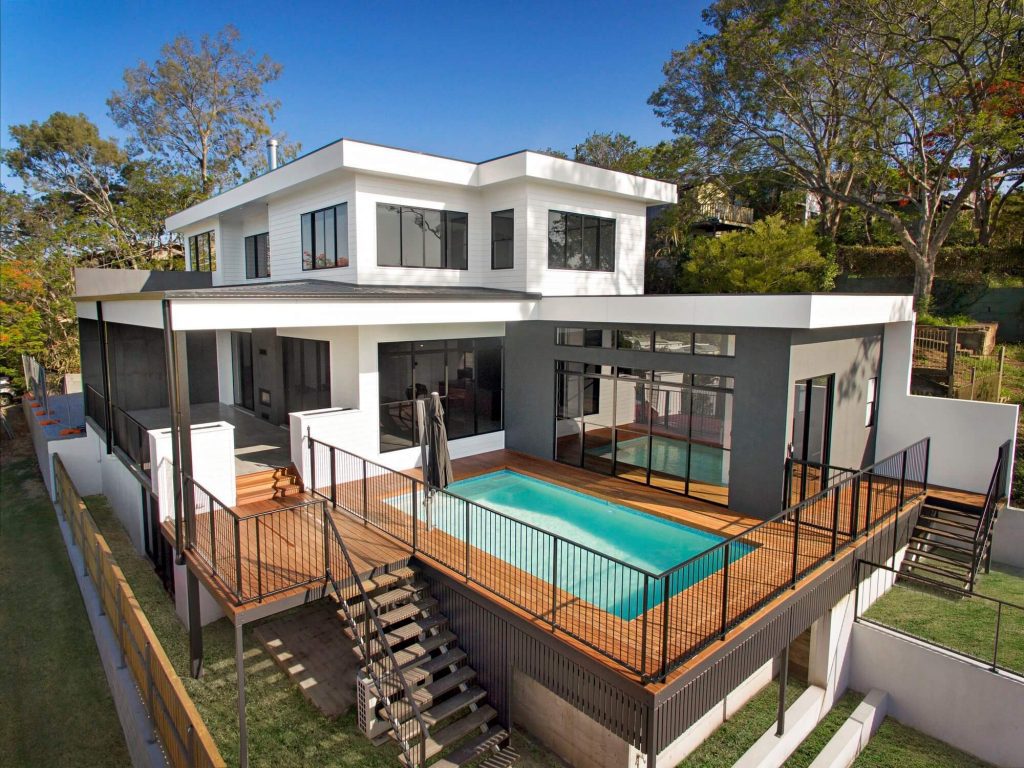
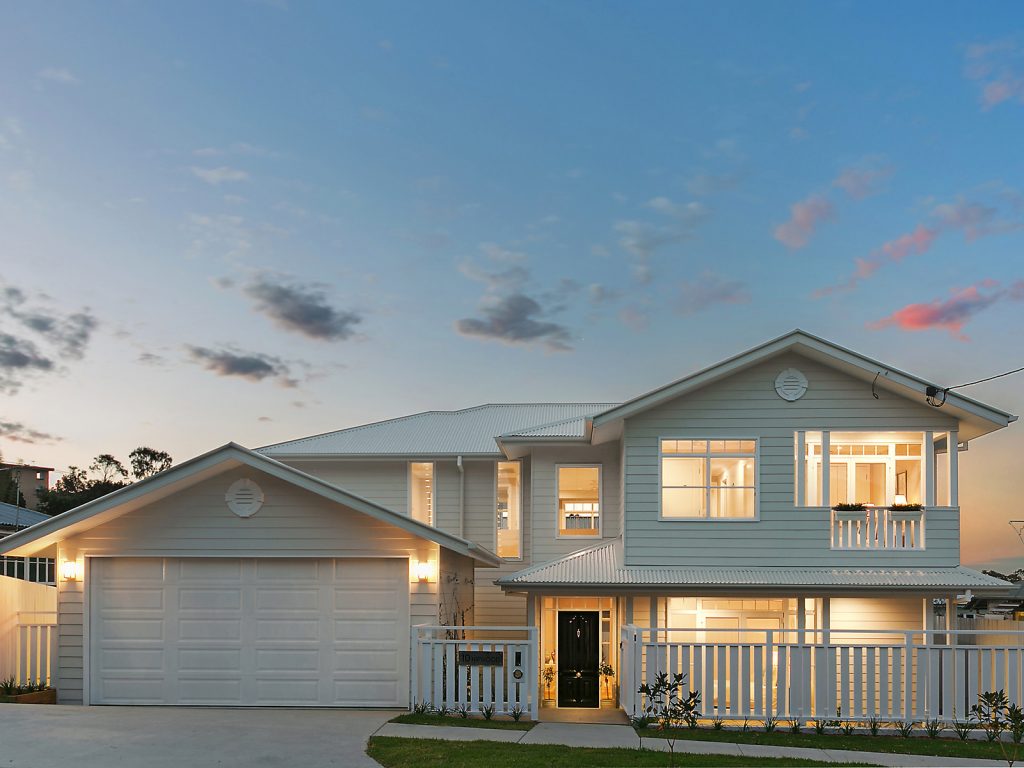
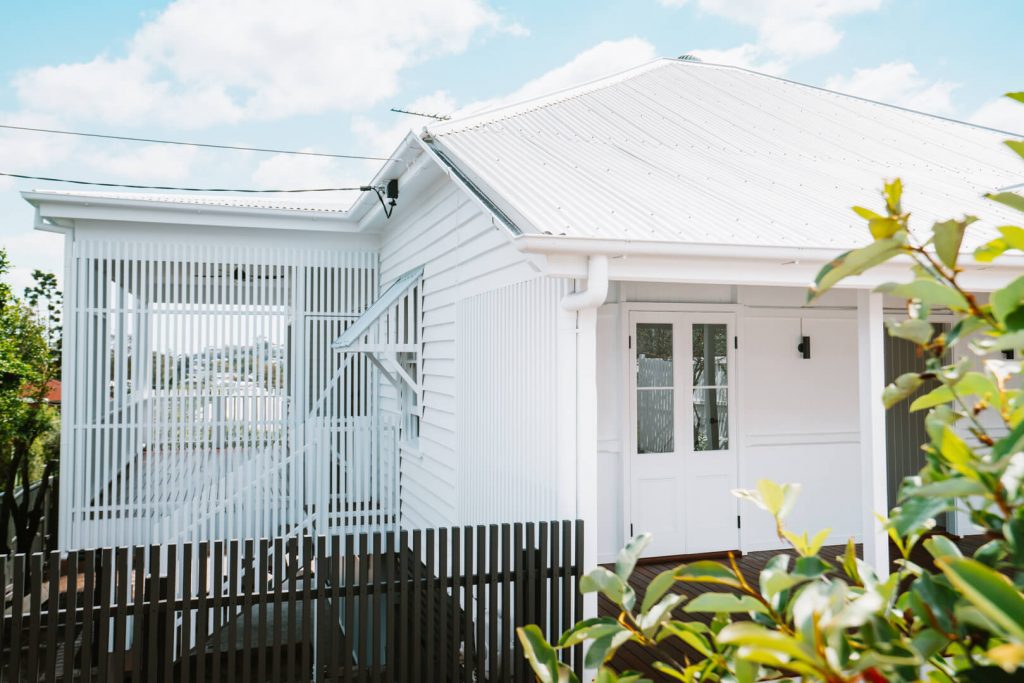
Still have more questions?
We’d love to answer them. You can call the office on 07 3350 1311 or complete our contact
form (we’re quick at replying!) here
